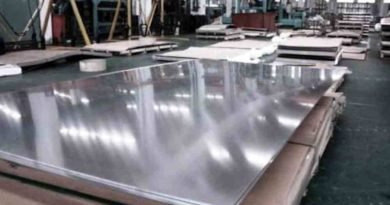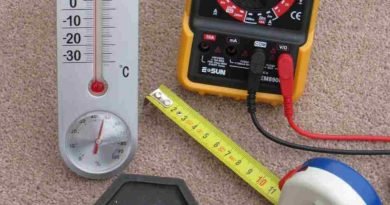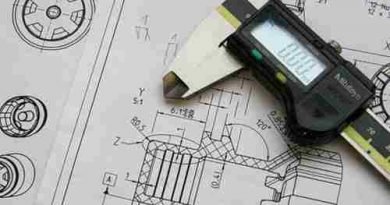Parapet Wall | Definition, Types, Advantages and Applications
Introduction of Parapet Wall:
The parapet wall is one of the most important part of construction of a building. It constructed as a protective barrier on the rooftop of a buildings and a balcony. It plays an important role for safety and can be used for more than rooftop including terraces, balcony, walkways of structures and barriers of bridges.
Parapet walls are one of the type of walls which is constructed at the end of rooftop and balconies which is used to prevent falling human from top and safety concerned.
Parapet walls are constructed using different materials using reinforced cement concrete, brick masonry, steel, glass, aluminium, etc.
Parapet walls are also providing beautiful and aesthetic look to the building structure.
Types of Parapet Walls:
There are many types of parapet walls are as follows,
Parapet walls are classified on the basis of Appearance:
- Plain Parapet Walls
- Embattled Parapet Walls
- Perforated Parapet Walls
- Panelled Parapet Walls
Plain Parapet Walls: The plain parapet walls are very simple in appearance and it is a vertical extension of a wall which is constructed at the end of the roof. The construction of a plain parapet wall is very easy and require low maintenance.
The plain parapet walls usually look simple in appearance and it is majorly used for safety purpose.
Embattled Parapet Walls: The embattled parapet walls are widely used during olden days for the construction of forts and castles. Embattled parapet walls are also known as Castle Parapet Walls because of it is majorly used in the construction of castles.
It has alternating high and low parts at the top of the walls. In olden times, these types of walls are constructed for arrow shooters to shoot an arrow while defending the castles.
Perforated Parapet Walls: The perforated parapet walls are more decorative which includes pattern of holes and perforations to give more decorative and aesthetic looks and appearance. T he wall is constructed as an upward extension of the wall at the end of roof which has perforations.
The perforations on the wall are different shapes, sizes and designs such as flowers, patters, geometries, etc.
Panelled Parapet Walls: The panelled parapet walls are same as plain parapet walls. It has added details of ornamental panels facing outwards on display. The panelled parapet walls are very easy to construct.
The panelled parapet walls give beautiful appearance to the structure and doesn’t cost much for the construction. And they are common in the construction of parapet walls.
Parapet walls are classified on the basis of Shape:
- Flat Parapet Walls
- Sloped Parapet Walls
- Curved Parapet Walls
- Stepped Parapet Walls
Flat Parapet Walls: The flat parapet walls are widely used in construction of buildings. Flat parapet walls are generally used in commercial buildings and flat roof structures.
The flat parapet walls are provided little to no slope. The different types of flat parapet walls are fiberglass with parapet, parapet with glass or steel railings.
Sloped Parapet Walls: The sloped parapet wall is used in the slope roof structure. This type of parapet walls comes with slope which are used to drain rain water.
The main purpose of using sloped parapet walls in a building to prevent from leakages and are generally constructed in an industrial and trussed buildings.
Curved Parapet Walls: The curved parapet walls are also called as arched parapet walls. Curved parapet walls are provided for both flat and inclined roofs.
Curved parapet walls give modern, attractive and stylish looks to the buildings. This type of walls gives heights to the buildings. It is usually used for smaller houses to makes it larger.
Stepped Parapet Walls: The stepped parapet walls are used for inclined roof structures. It gives stylish looks to the buildings also makes a building larger and decorative.
Stepped Parapet Walls is constructed in a staircase type design and provide an attractive front elevation to the buildings. Stepped parapet walls help to improve and enhance the curb appeal of your structure.
Height and Thickness of Parapet Wall:
The height of a parapet wall is one of the most important things while constructing the wall.
The minimum standard height of the parapet wall should be 3 feet. The height of the parapet walls should be at least 3 feet because of safety and the protection.
And the minimum thickness of the parapet walls should be 9 inches.
Advantages of Parapet Wall:
The advantages of Parapet Walls are as follows,
- It is used for safety and protection for the equipment’s on the rooftop.
- It is good for privacy concerned as it constructed about 3ft height from the outside.
- It prevents from dust as work as barrier for dust particles.
- Constricting parapet walls allow us to utilize the whole space.
- It provides aesthetic looks to the design of structure and building.
- It cuts the direct wind flows.
Applications of Parapet Wall:
Parapet Walls are used to construct for various applications such as,
- It is used to provide beautiful and aesthetic looks to a construction of a structure.
- It is used to prevent excessive air and high wind loads coming on the rooftops.
- It is used to provide safety for humans to prevent them for falling when they are on the rooftop of the building.
- It is used to prevent the entrance of dust from air on the rooftop.
- It is used to hide and store the equipment and machinery on the rooftop.
- It is used to prevent the people and vehicles falling off from the bridge on the rooftop of the bridges.





